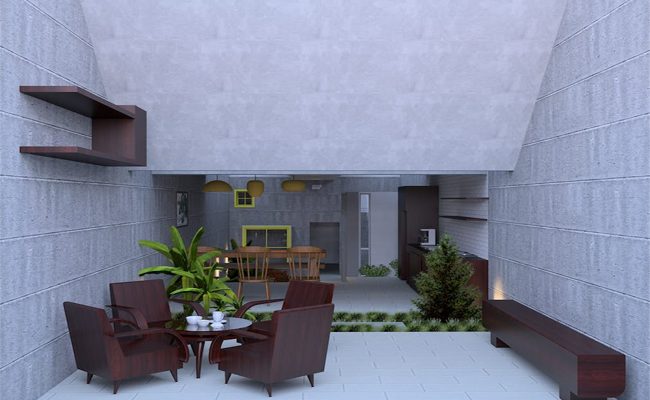
Architecture is more than a fantasy. Transforming notions into existence requires experience and knowledge. Yet, 3D architecture visualization makes this task easier for architects. This process involves crafting 3D models, allowing architects to observe their designs better. Perhaps, you’re looking to get a more comprehensive perspective of how your project will look after completion. Luckily, this blog post will investigate the perks of 3D architecture visualization and how it advances the field of architecture.
What is 3D Architecture Visualization?
3D Architecture Visualization harnesses powerful computer graphics to bring realistic images of designs to life. Typically, the tool allows architects, designers, and clients to gain an immersive view of the proposed building or space before construction occurs. Indeed, 3D modeling, rendering, and animation techniques facilitate the visualization of ideas.
Moreover, they permit stakeholders to judge design, layout, materials, and appearance, making the technology a significant communicative and collaborative tool within the architectural realm. Ultimately, it enables virtual staging providers like Spotless Agency to bridge the gap between the imaginary and the tangible.
The Advantages of 3D Architecture Visualization
Undoubtedly, technological advancements have completely revolutionized the field of architecture. There’s no need to depend on 2D drawings and blueprints to share design concepts. Thanks to 3D architecture visualization, architects and designers now possess an efficient tool to make ideas a reality.
Here are some of the most crucial benefits of utilizing 3D architecture visualization in the design process:
Enhanced communication
3D architectural visualizations provide a clear and realistic representation of the proposed design. This allows for better communication between architects, designers, clients, and stakeholders, ensuring everyone is on the same page and can visualize the outcome.
Improved decision-making
With 3D architectural visualizations, designers can explore and present various design options to clients and stakeholders. This enables informed decision-making, as all parties can easily compare and evaluate different design alternatives before finalizing a concept.
Time and cost savings
Visualizing designs in 3D can identify and resolve potential issues or flaws early in the design process. That way, the process saves time and costs for rework and revisions during construction.
Marketing and promotion
3D architectural visualizations are highly effective in marketing and promoting projects. These visualizations can be used in presentations, brochures, websites, and social media, allowing potential buyers or investors to visualize the project before it is even built.
The Process of Creating 3D Architectural Visualizations
- Initial Consultation: The 3D visualization starts with a thorough discussion between the architect and the visualization artist to understand the vision and objectives of the project.
- Gathering References: The artist collects all relevant information, including architectural drawings, plans, and reference images, to ensure accuracy in creating the 3D model.
- 3D Modeling: Using specialized software, the artist creates a 3D model of the building, incorporating architectural details, materials, and textures.
- Lighting and Texturing: The designer adds lighting to the scene to create realistic effects and applies textures to surfaces like walls, floors, and furniture.
- Rendering: This is the final image or animation process. The artist adjusts camera angles, sets up appropriate lighting, and selects the desired rendering settings to create the most visually appealing result.
- Post-Production: Once the rendering is complete, the artist can enhance the image through post-production techniques such as color correction, adding people, cars, or landscaping to bring the visualization to life.
- Presentation: Finally, the designer presents the 3D visualization to the client for review and feedback. Any necessary revisions or adjustments are made before providing the final deliverables.
Real-life Examples of 3D Architecture Visualization Projects
The Shard in London
3D architectural visualization was used to showcase this skyscraper’s iconic design and unique features, allowing investors and stakeholders to better understand the vision and potential of the project.
Marina Bay Sands in Singapore
3D architectural visualization played a crucial role in illustrating the grandeur and elegance of this integrated resort, helping attract international visitors and secure funding for its development.
The Burj Khalifa in Dubai
3D visualization enabled designers to accurately represent the world’s tallest building, giving clients a realistic preview of the final product and assisting in decision-making.
Tools and Software for 3D Architecture Visualization
- AutoCAD: A popular software used for creating precise 2D and 3D architectural designs.
- SketchUp: An intuitive 3D modeling software that allows architects to quickly generate and manipulate digital models.
- 3ds Max: A powerful tool for creating realistic 3D renderings and animations.
- Lumion: A visualization software that enables architects to create stunning and immersive 3D presentations of their designs.
- V-Ray: A rendering engine that integrates seamlessly with various 3D modeling software, producing high-quality photorealistic images.
- Unreal Engine: A real-time visualization tool that allows architects to create interactive walkthroughs and virtual reality experiences.
- Revit: A building information modeling (BIM) software enables architects to design, visualize, and collaborate on complex projects.
The Future of 3D Architecture Visualization
As tech evolves, the potential of 3D architecture visualization is boundless. With VR and AR, architects and designers can virtually bring themselves and their customers into a virtual world for a stimulating, engaging experience. Furthermore, integrating AI in 3D architecture visualization facilitates quicker rendering times and lifelike simulations. To respond to the heightened requirement for sustainable design, 3D visualization is also utilized to illustrate eco-friendly components and energy-efficient alternatives.
Leave a Reply