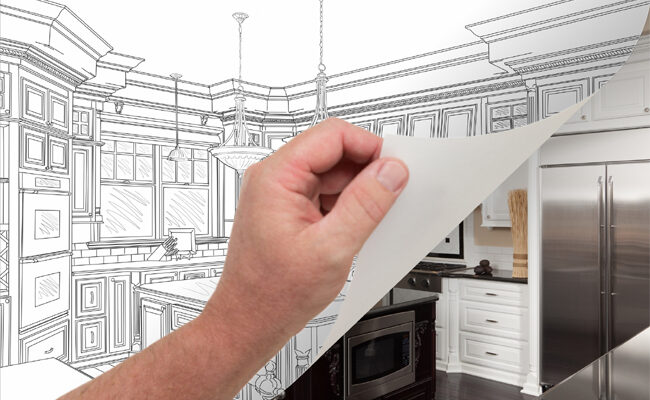
The average kitchen model costs between $12,000 to $34,000. So, it goes without saying that if you’re going to be shelling out that kind of money, you want to make sure you get it right.
Planning your dream kitchen starts with choosing the best kitchen layout according to your space, preferences, and requirements.
Keep reading for expert tips on choosing the best kitchen design layout for you.
Think Carefully About Your Kitchen Triangles
The best kitchen layout is one where your sink, stove, and refrigerator (the kitchen triangle) has unobstructed access. This is where the most activity happens in your kitchen, so it needs to be carefully planned.
Ensure that the work triangle isn’t too small, otherwise, you’ll be tripping over yourself and others every time you whip up a meal. Similarly, if the triangle is too large, you’ll find that cooking is tiring, as you’ll be having to move a lot between the three main stations.
The Best Kitchen Layout Ideas if You’re Short on Space
While we all dream of a huge kitchen that’s the heart of the home, sometimes you have to work with small spaces. Make the most of your compact area by choosing a kitchen layout design that maximizes space.
The one-wall layout works well for small spaces. This is when everything you need is located on just one wall. The space is efficient and makes the best use of a small area.
Another great layout for compact areas is the galley layout. This design has two parallel counters, which allow you space to cook and space to entertain.
Statement Kitchen Layout Designs
If you have space and you want a WOW kitchen, then opt for the U-shaped layout. This layout gives you a ton of space to whip up amazing meals, as well as an entertainment area that your guests won’t want to leave. There’s plenty of storage opportunities in this layout, too.
Island kitchens are also incredibly popular for the homey feel that you’re aiming for in your kitchen. An island layout can be combined with a U-shaped kitchen as well as an L-shaped kitchen. It provides more counter space as well as seating options. This is great if you’d like an area in your kitchen for people to gather.
Kitchen Remodeling Tips
There are a couple of critical things to think about when you’re remodeling your kitchen. First off, you want to ensure that you have great lighting. This not only creates a good atmosphere but it’s also conducive to safety and efficiency in the kitchen.
Secondly, always ensure that you have as much counter space as possible. Nothing is more frustrating than having a kitchen layout with little to no counter space to work and put your appliances.
Lastly, consider storage carefully. There’s a lot of stuff that needs to be stored in a kitchen, from crockery and cutlery to large appliances. Maximize storage space in a small kitchen with extra-long cabinets and make sure to utilize all the free space for smart storage.
If you’re interested in knowing more about kitchen remodeling, check out www.signaturekitchens.com.
Which Kitchen Layout Will You Choose?
When choosing a kitchen layout, the first big consideration is the space you’re working with. Carefully consider the most functional use of space, including storage. Make sure your kitchen triangle is accessible and efficient, too.
Did you enjoy this post? Our site is full of home tips and resources — keep exploring for more!
Leave a Reply