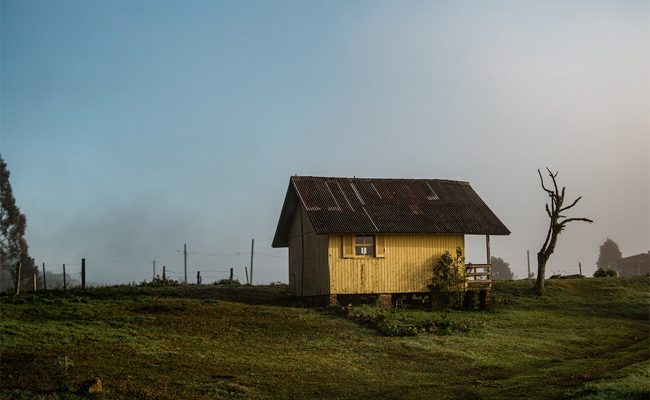
Guildbrook Farm is an off-grid, contemporary farmstead in the Appalachian mountains. The house is made to start a journey to become more self-sufficient by growing an organic garden, raising heritage breed chickens and pigs, improving our canning and food preservation skills, building off-grid renewable energy systems, preparing for events such as natural disasters, and learning old-time skills.
The lifelong path illustrates readiness, DIY projects, techniques, and ideas you can use to help build your self-sufficiency and balance with the earth, from planting, producing, canning, and storing our food to managing our woods and land resources.
Many fans want to find out where is guildbrook farm located and we have mentioned this in the next section!
Where is Guildbrook Farm Located?
Guildbrook Farm was established in 2015 in the Appalachian foothills of North Carolina. What began as a pleasant yet modern mountain residence for its founding pair quickly evolved into a platform for teaching sustainable and self-sufficient living.
Guildbrook Farm aims to assist anybody interested in breaking free from the limitations of civilization and living a lifestyle that is solely dependent on you and mother nature. This is the same mindset that drives prominent innovators such as Erik Grankvist and The Primitive Technology Guy.
How to build a mountain home, let’s look at these steps: –
1. Select the Type of Home you Wish to Own
Consider living in the mountains before purchasing a home. A collection containing images from magazines and books that you like: your favorite kitchen, the specific trim you desire, the stunning bathroom you like, and anything else that inspires you. A concept file will make it easier for everyone to grasp what you want.
2. Structure
The building’s orientation should allow natural light to enter the interiors. The structure should be positioned so that no existing vegetation at the site is harmed or removed. While positioning driveways and garages, it is critical to preserve streams, drainage, creeks, etc. Mountain land should be kept as much as possible. To improve the form of the home, the landscape should be included as a distinguishing aspect.
3. Budget Setup
Building a home in the mountains will require a lot, increasing the cost of purchasing an already built house. Set a budget that covers both the lot and the house building. Determine your budget before looking at lots and falling in love with something far too pricey for your budget.
4. Designer
Determine whether the neighborhood has architectural design rules. Your house plans must be tailored to your specific lot and mountain circumstances. The slope of your land will influence how your house’s foundation is built. To be stable, your home must be attached to the mountain.
If you wish to live on a mountain, you should consider living in a mountain community. Mountain communities will offer various lots for sale to build a residence. The community developers may also address queries concerning utilities such as water, sewage, internet, and so on. Most mountain settlements have many access roads into and out of the community.
5. Start Making Final Plans
Your final designs may be produced now that you have confirmed that your property and house are within your budget! You want plans that are precise and simple to understand. The house should meet your requirements.
It should fit in with your surroundings and be as simple to construct as possible. The construction should be well-designed to sustain your home and safeguard your family from natural forces. Your blueprints may act as a legal document, ensuring that you, your builder, and all tradespeople are on the same page.
6. Getting a Builder
Take the final blueprints to several reputable builders and get a comprehensive written proposal. Remember to include your plans in the builder’s contract. Some builders will agree on a price before beginning construction; others prefer to operate on a “cost plus” basis. Whatever price strategy you select, it is critical to research each builder’s reputation.
You can tell where the money goes if your contractor genuinely reveals all expenses. This can make interacting with the builder easier, especially if there are adjustments during construction. The builder is not required to bid higher to account for unanticipated issues. You may come out ahead with cost plus if your builder is honest and economical.
7. Setting Up Finance
Bring your drawings, construction contract, and property paperwork to various lenders to negotiate to fund. There are two types of house loans: construction loans and mortgage loans. When the house reaches specific stages of construction, the bank pays the contractor in various payments (draws). When the lender is satisfied that the house is finished, they will issue you a mortgage to pay off the construction loan.
8. Commence Constructing
A house is built in several phases. Your builder will get permission and arrange with suppliers to ensure everything is delivered on time. Many difficulties may be avoided if builders and homeowners communicate well. Even the greatest builders miss deadlines from time to time, but your builder should keep you aware of any difficulties or changes in schedule.
9. Legal Actions
The certificate of occupancy is granted once the building inspector is pleased that the building is complete. Before the mortgage is approved, the lender may inspect to ensure that the residence meets its criteria. If you are having major issues with your builder and believe you need to take legal action, you should consult with an attorney before moving in.
Each step you need to take by being smart. A comprehensive examination might save you thousands of dollars in the long run. Engineers knowledgeable of the region might be recruited to assess the property’s buildability.
Leave a Reply