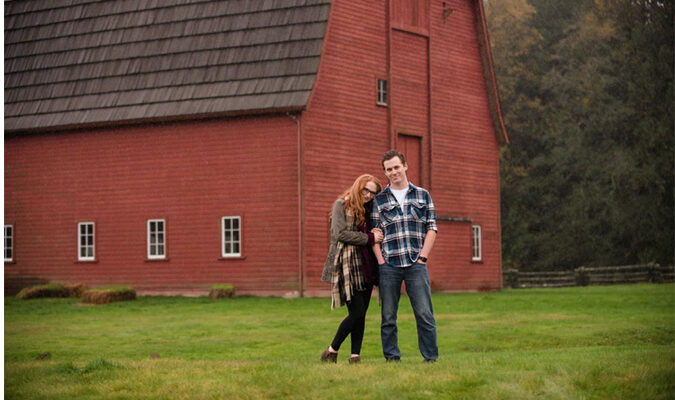
Overview
A Quaker barn is ideally a steel shed that is bespoke since it is often made and designed in accordance with one’s unique values and specifications. It can be built to a size that best suits the owner, starting from a span of about 6m to even longer and larger designs. The most recommended ones are the ones that often come with balconies since they tend to help concert space that is not being used; into something that is more practical. Quaker barns are essentially made from the Colorbond type of steel. You may choose to have the Colorbond steel as your final finishing; or you may alternatively decide to add some cladding, depending on what you like.
Size of the Quaker barn
The Quaker barns are often available in a wide range of standard sizes. This may start from about six meters long, and maybe as long as the size that you want them to be. You can have your manufacturer manufacture the specifications to something that best suits you.
Why Build a Quaker barn?
One of the greatest advantages of building a Quaker barn is the flexibility that comes with them. For example, you may choose to use them as a residential place. This is mostly of the amount of space that they often bear in the upstairs. Alternatively, you could decide to rent them out as a studio apartment or even as a holiday home.
Additionally, you may choose to use the space as a room for games, or even a place for having a retreat for teenagers and young adults. The options are quite many. In the event that you have lots of items that lack storage, you may as well convert this space into a storage room.
How to build a Quaker barn
As far as building options are concerned, there is a wide range of options that you could choose from. First and foremost, you may choose to go for either the horizontal or vertical cladding. There are also different types of cladding that you are able to utilize.
If you decide to go for the option of the Colorbond steel, then there are a number of colors that you are able to choose from. This depends on the exact color that you want your barn to eventually have.
When it comes to the door, you may choose to go for either the sliding doors or the roller doors. You can also have the leans tops, balconies, windows, extra ventilation, garaports, and the verandas added depending on their necessity. This way, you are way able to tailor the Quaker barn to have a final look that best suits your needs and style.
You may even decide to have the barn turned into one that serves triple purposes for example, for use as an entertainment area, storage of the car, and living space. All these just depend on what you basically want. Most people tend to prefer the balcony option aforementioned, mostly because they add onto a design that allows space upstairs to have more of the natural light.
Leave a Reply