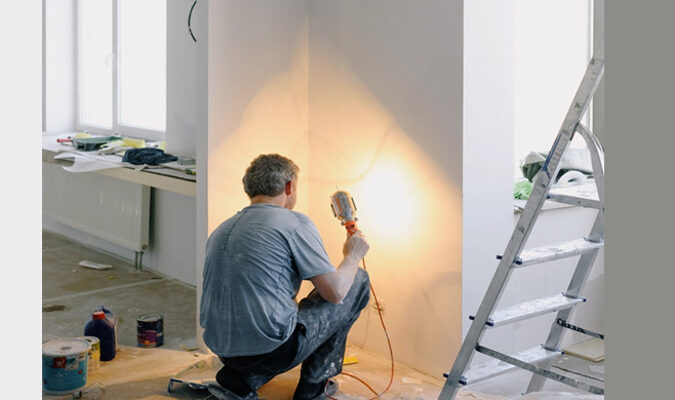
Thinking about renovating your home? One project many homeowners contemplate is removing an internal wall or walls to open up the living room and kitchen space and create a more open plan living arrangement.
In previous decades it was commonplace for a homes to be separated into many individual rooms, however modern home designs often feature open plan living arrangements where there are no internal walls separating the kitchen, dining and living spaces.
Before undertaking such a task renovator’s must first investigate how much it will cost to remove the wall and turn those separate spaces into one large space. In simple scenarios this project can be conducted DIY with the assistance of a plasterer Sydney. In more complex scenarios it is advised to hire a team of professional tradesmen to conduct the project.
In this article we’ll examine the 3 three most important things to consider when removing an interior wall from your home. These factors will affect the cost required to remove the wall and create that open plan living arrangement you’re after.
But before we go further let’s first consider the benefits of removing a wall in the first place. Removing internal walls can have a massive impact on the feeling of a space. It can help improve the functionality of the space in addition to the aesthetics.
Benefits of removing an internal wall
Here are some of the most common reasons why homeowners elect to remove an internal wall or walls from their home.
- It makes the space feel larger. This may seem blatantly obvious because if you remove an internal wall, you’re essentially turning two rooms into one, however walls also limit the functionality of a space.
- It allows natural light to flow further into the home. This flow of natural light can brighten up previous dark and cold uninviting rooms and make them feel much lighter and much more vibrant and welcoming.
- It can drastically improve functionality of the area. By removing internal walls the potential furniture configurations are not limited to the smaller spaces previously available. This allows you to configure your living area, dining area, kitchen and outdoor space in a way which suits your lifestyle.
- To build a home extension on your home.
Consideration number 1: Is the wall load bearing?
Interior walls can be classified as either load bearing walls or non-load bearing walls, also known as partition walls.
Put simply a load bearing wall plays an important role in the structural stability of your home. It helps to support the structures above the wall, the roof structure in a single-story home or the floor above in the case of a double story home. Removing such a wall is a complicated task and you will need to involve the skills and expertise of a builder or building engineer. Typically before such walls are removed they are temporary supported with acrow props, or similar device, the wall is removed then permanent columns and beams are constructed to support the above structure.
Non-loading bearing walls, or partition walls, on the other hand play no role in the structural stability of your home. They are simply there to divide the space into smaller spaces. They can therefore be removed quickly and easily removed by a carpenter or competent DIYer with suitable demolition tools.
How do I know if the wall is load bearing or not?
There are some indicators which help homeowners identify whether or not their internal wall is load bearing or not, however it’s a good idea to seek counsel of a local builder or building engineer. Having the experts inspect the wall will give you peace of mind knowing that the project will be done properly, and your home will not suffer structural damages.
Consideration number 2: What utilities are inside the wall cavity?
There are a number of utilities which may be present within the wall cavity of the internal wall you are thinking to remove. Think water pipes, gas pipes, electrical wires, phone lines, TV antenna wires etc. It’s important that you find out what utilities are residing within the wall before you commence any wall removal project.
Ideally try to obtain a copy of the house plans from your local records office, or you canreach out to the previous owner, or talk to your real estate agent to get a copy. If you’re unable to obtain a copy of your house plans could try using a good quality stud finder to give you an indication of what lies within the cavity. Obviously, this method is by no means full proof and one should proceed with extreme caution when removing the wall. If in doubt seek guidance from a professional builder.
If there are utilities located within the wall cavity it’s highly likely these will need to be moved. The more utilities which require relocation the more complex and costly it can become, since it may involve alteration to adjacent walls and of course hiring of specific contractors to move those utilities.
Consideration number 3: What materials have been used to construct the wall?
Many homes built within more recent times feature walls made from timber studs with plasterboard. These kinds of walls are fairly easy and quick to remove. It becomes more complex and time consuming when walls have metal studs or are made of masonry. Such walls will require the assistance of some heavy-duty demolition equipment and will require much more time and effort to remove.
Now you’ve got a better idea of the 3 main factors which can influence how much it costs to remove an internal wall from your home. With this knowledge you can decide whether your renovation budget would be well spent removing that internal wall or walls or whether it would be better spent on other areas of your home such as your kitchen, bathroom or outdoor entertainment area. What ever you decide we wish you the best of luck with your project!
Leave a Reply